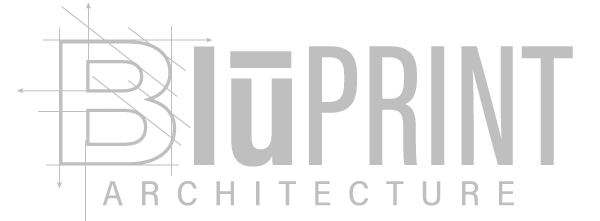Sioux Falls, SD 57106(631) 896-6850
Our Process
Whether its commercial or residential design, the team at BluPrint Architecture has got the experience it takes to create a beautiful yet functional design. We approach every project as a new opportunity to design something unique that also meets the needs of our clients. We involve our clients early and often in the creative process to produce the most effective design. Our work is proof that good design happens when the customers needs for functionality are met with an elegant space appealing to the eye.
-
Exploratory Design
Phase 1Data Gathering
Site Studies
Aesthetic Exploration
Project Tours
Budget Analysis
-
Representational Design
Phase 2Design Options
Floor Plan Concepts
3D Model Studies
Renders & Sketches
Budget Evaluation
-
Design Development
Phase 3Detailed Renders
Plan Development
Showroom Tours
Contractor Selection
Budget Pricing
-
Construction Documents
Phase 4Final Design Details
Detailed Drawings
Contractor Coordination
Permits Obtained
Construction Planning
-
The Build
Phase 5Site Meetings
Review Payments
Submittal Reviews
Punchlist Items
Project Closeout
